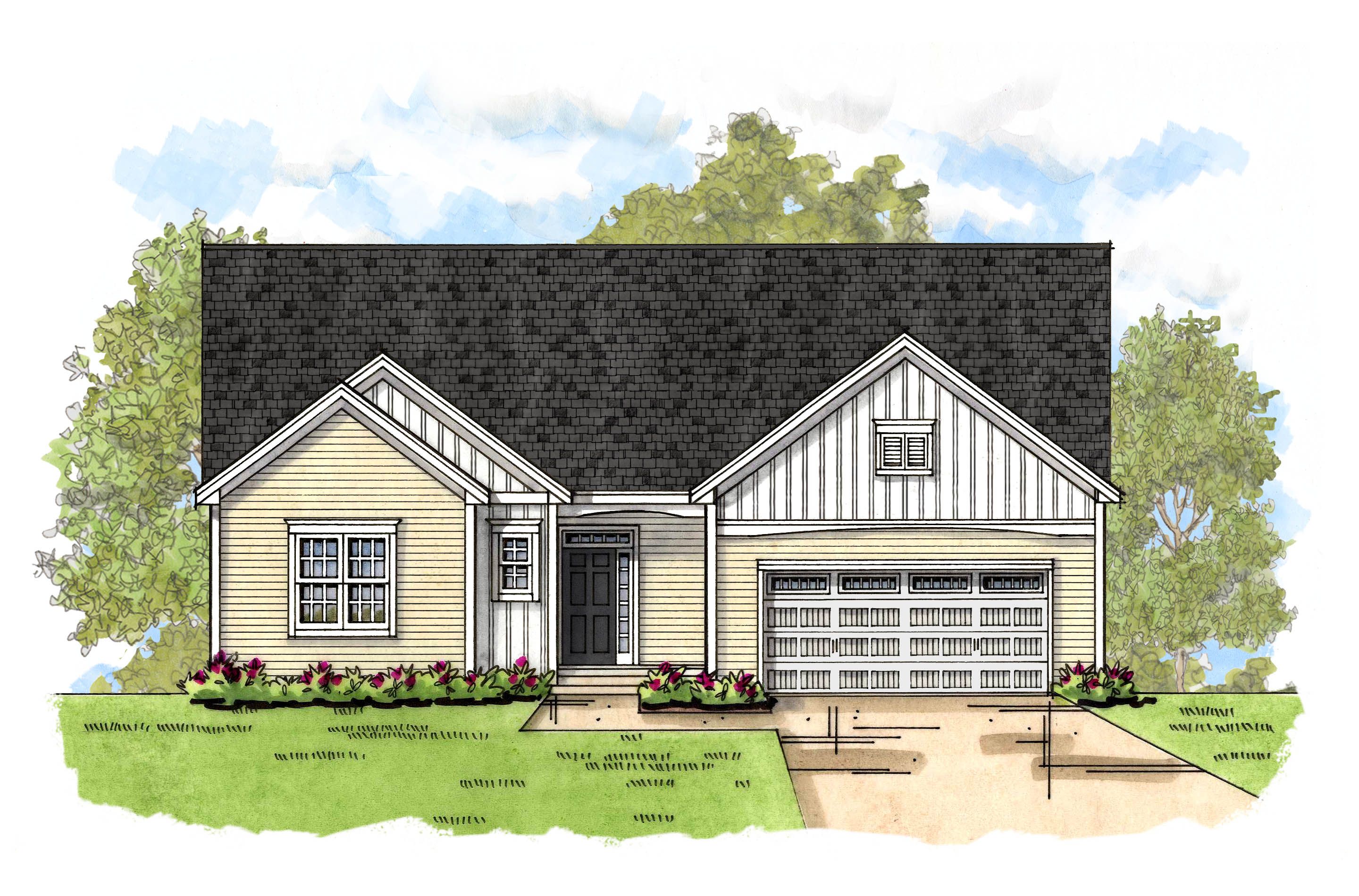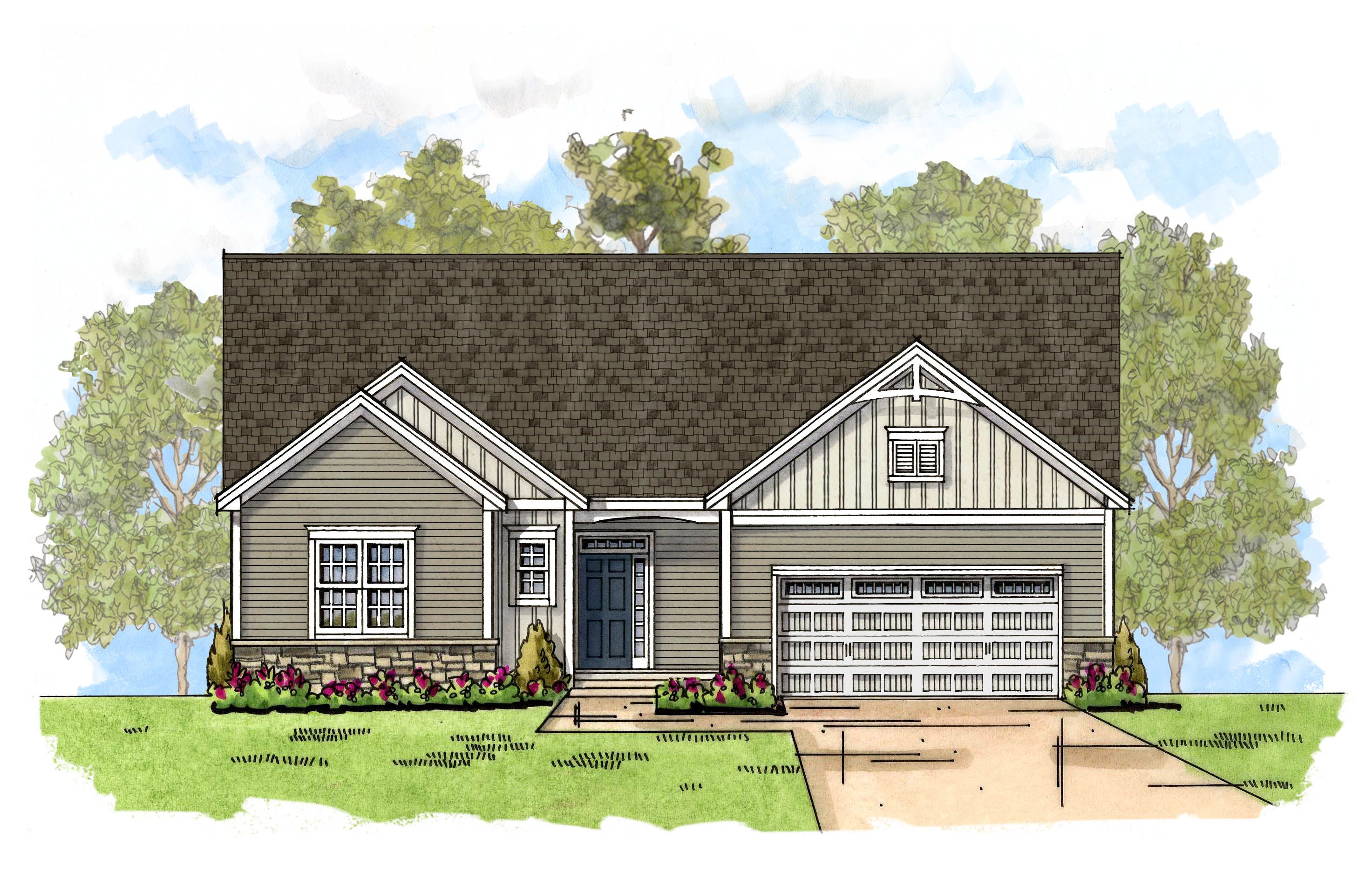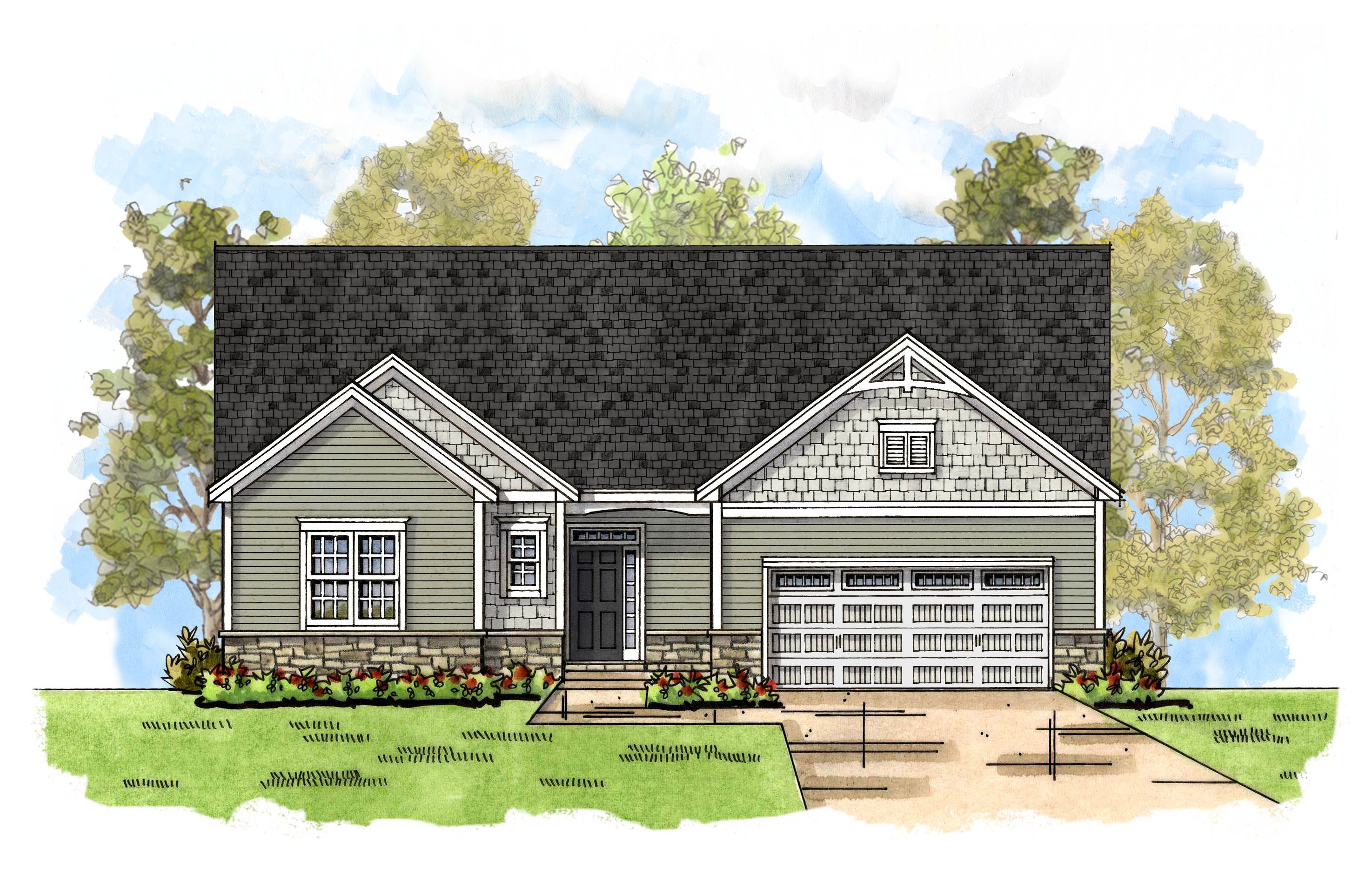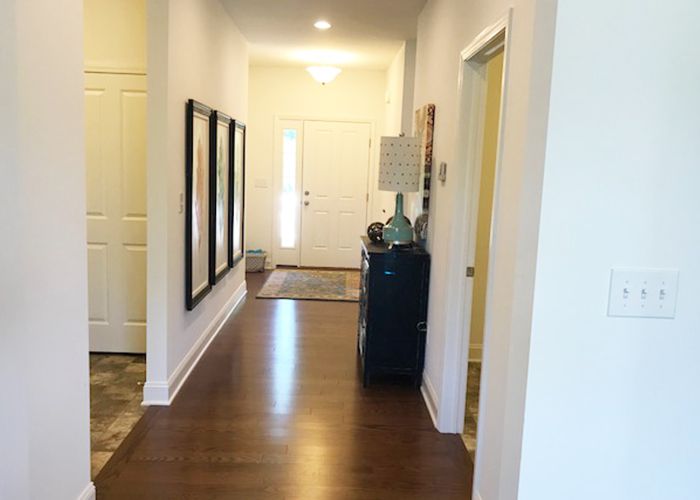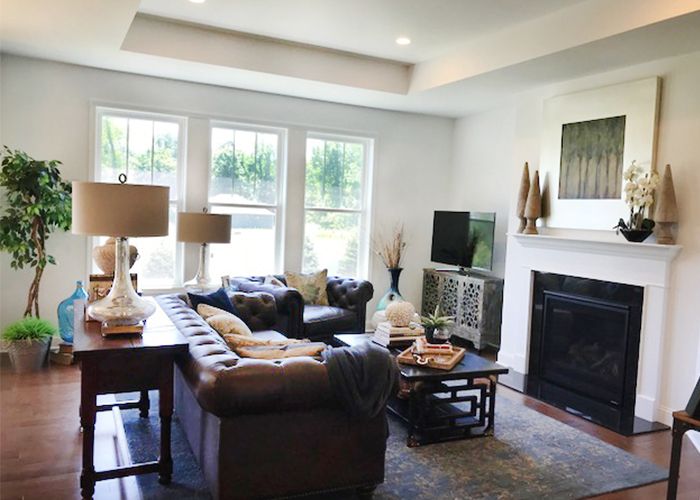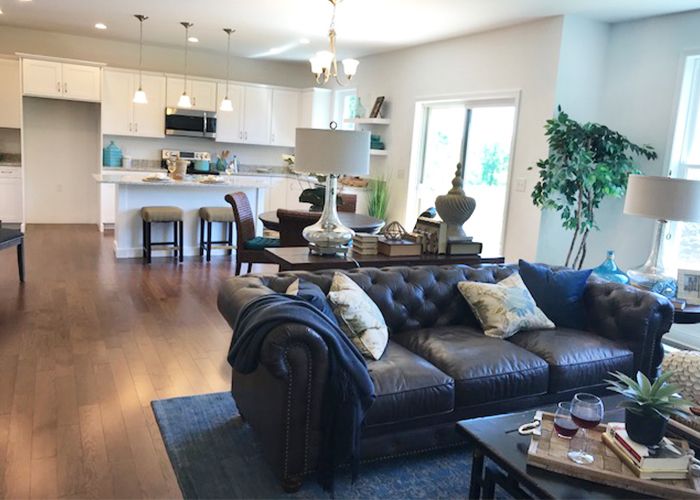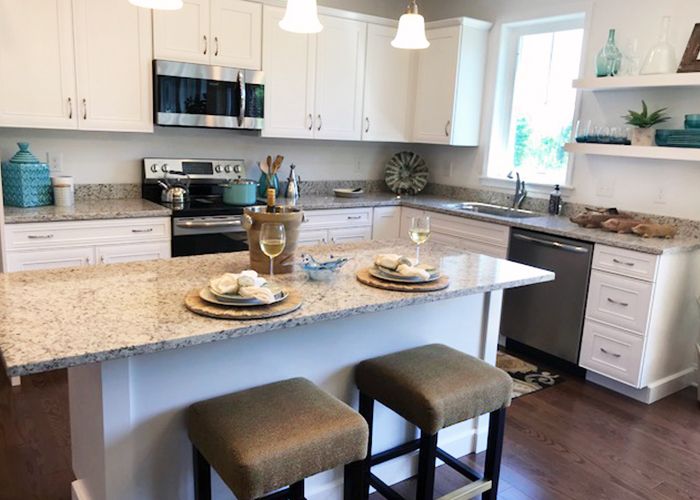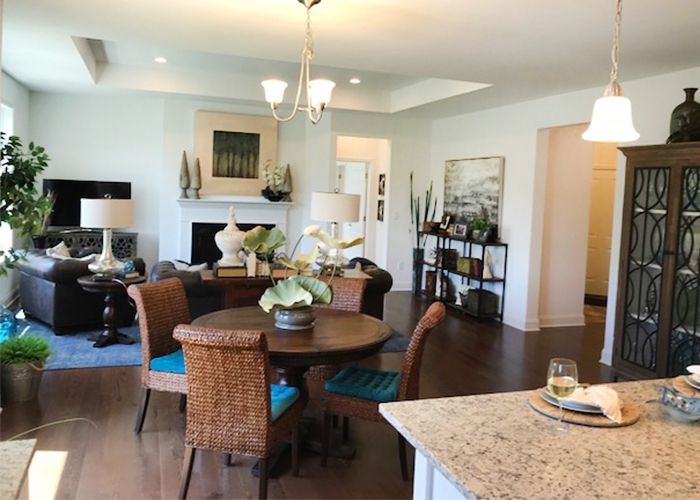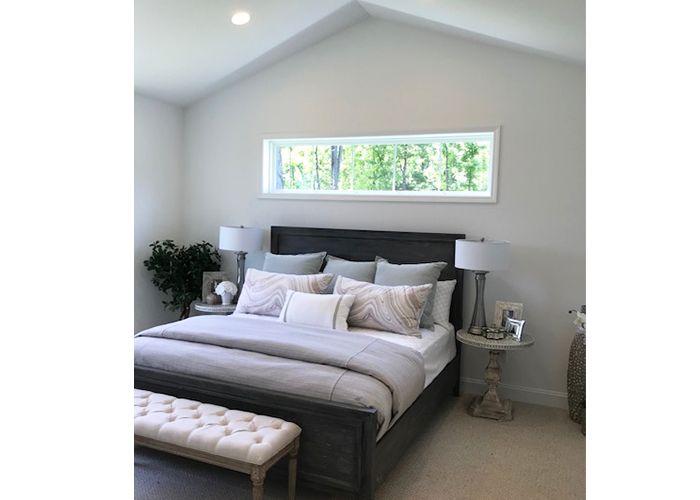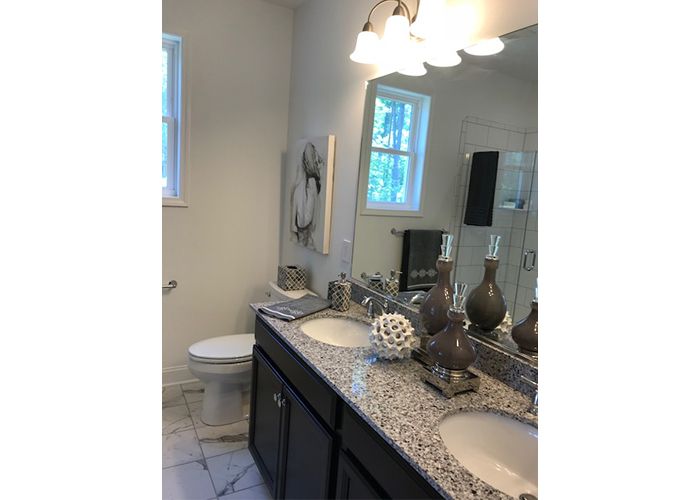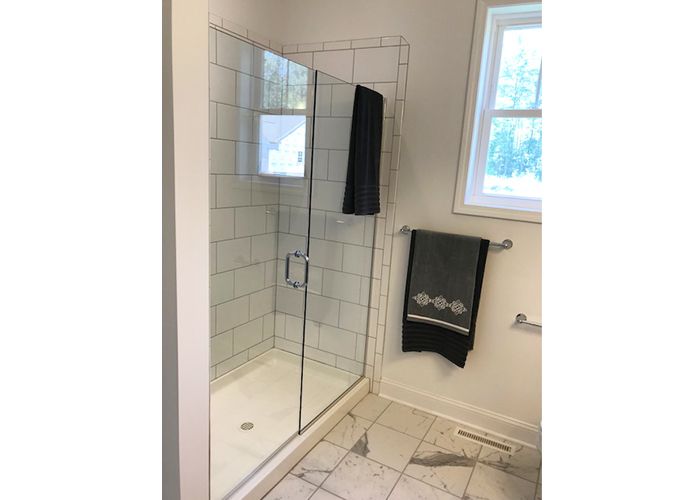Home | Floor Plans | Newlin
Newlin
Cozy & inviting ranch, perfect for new families or downsizing.
This charming open concept ranch floor plan is both cozy and inviting. The Foyer leads to a private alcove providing privacy for two Bedrooms and Full Bath. The Foyer opens into the Great Room featuring the option for an elegant stepped ceiling. A large bank of windows provides natural light for the shared living areas and the gas burning fireplace with granite surround and wood mantel provides a natural focal point. The Great Room opens into the Dining area and Kitchen featuring a large island and pantry with the option to add a Screen Porch. The Primary Bedroom Suite is roomy and features the option for cathedral ceiling and large transom window. A large walk-in closet provides room for everything. The Primary Bath features a double vanity with quartz countertops, separate linen closet, and a large fiberglass shower with glass doors. A Look Out Basement offers even more room for personalization.
Available in These Communities
Media Gallery
-
Newlin Elevation A
This charming Ranch features vertical siding in two gables and in front of the bathroom.Button -
Newlin Elevation B
Elevation B features details like arched top trim on the garage gable and vertical siding on two gables combined with cultured stone wainscoting.Button -
Newlin Elevation C
Elevation C has loads of street appeal featuring design details like arched top trim on the garage gable, an eyebrow mantel, and shake siding on two gables combined with cultured stone wainscoting.Button -
Griffin's Ridge Newlin Ranch
Newlin Front EntryButton -
Griffin's Ridge Newlin Ranch
Newlin Great RoomButton -
Griffin's Ridge Newlin Ranch
Newlin Open Floor PlanButton -
Griffin's Ridge Newlin Ranch
Newlin KitchenButton -
Griffin's Ridge Newlin Ranch
Newlin Kitchen to Great RoomButton -
Griffin's Ridge Newlin Ranch
Newlin Master Bedroom Cathedral CeilingButton -
Griffin's Ridge Newlin Ranch
Newlin Master BedroomButton -
Griffin's Ridge Newlin Ranch
Newlin Master BathButton -
Griffin's Ridge Newlin Ranch
Newlin Master Bath ShowerButton
Visit One of Our Sales Centers
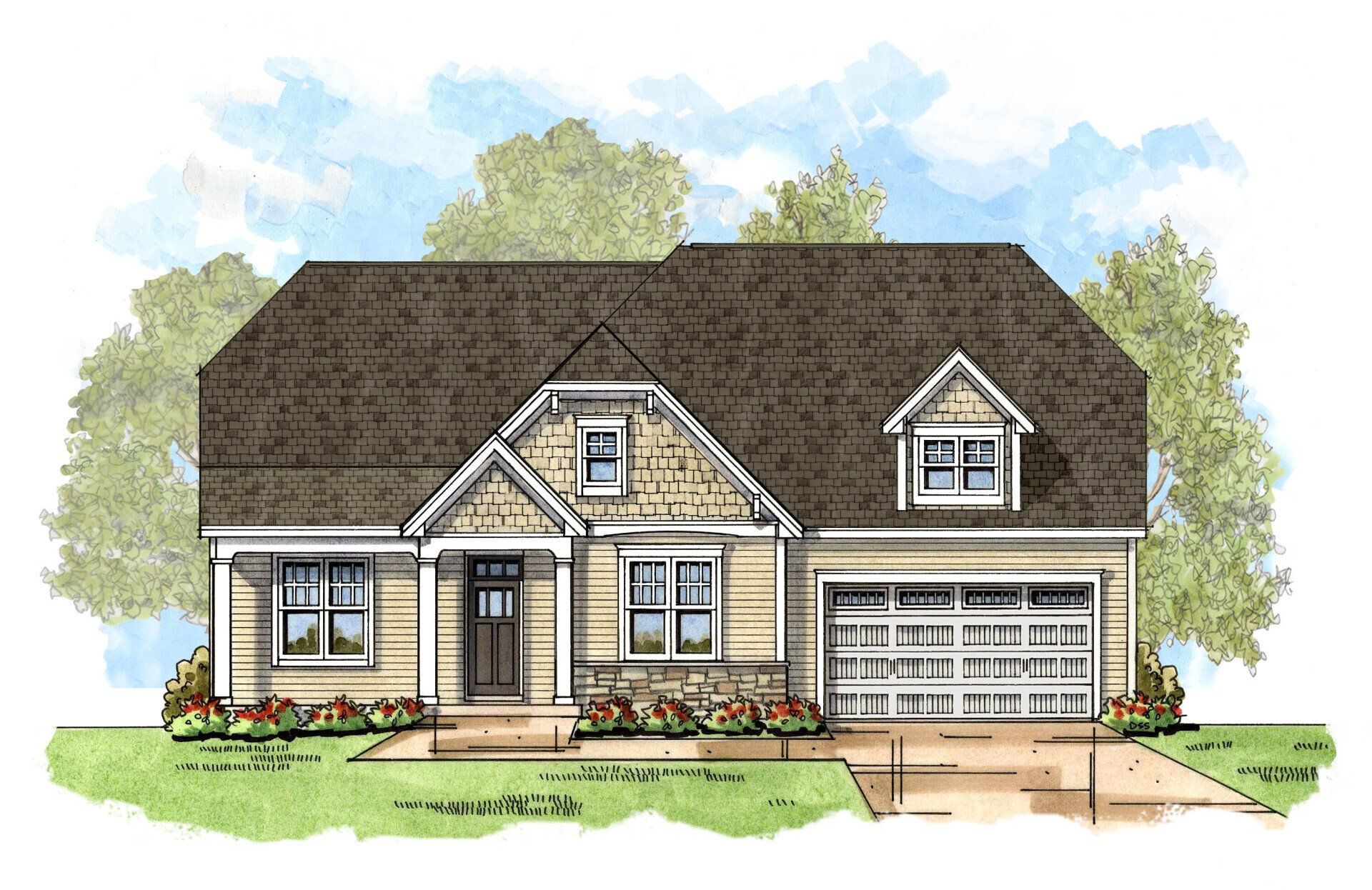
Slide title
Write your caption hereButton
Forest Grove Sales Center
(518) 527-4914
2 Daintree Drive
Saratoga Springs, NY
Hours: Tue - Sat, 12p - 5p
Sun by appt., Closed Mondays
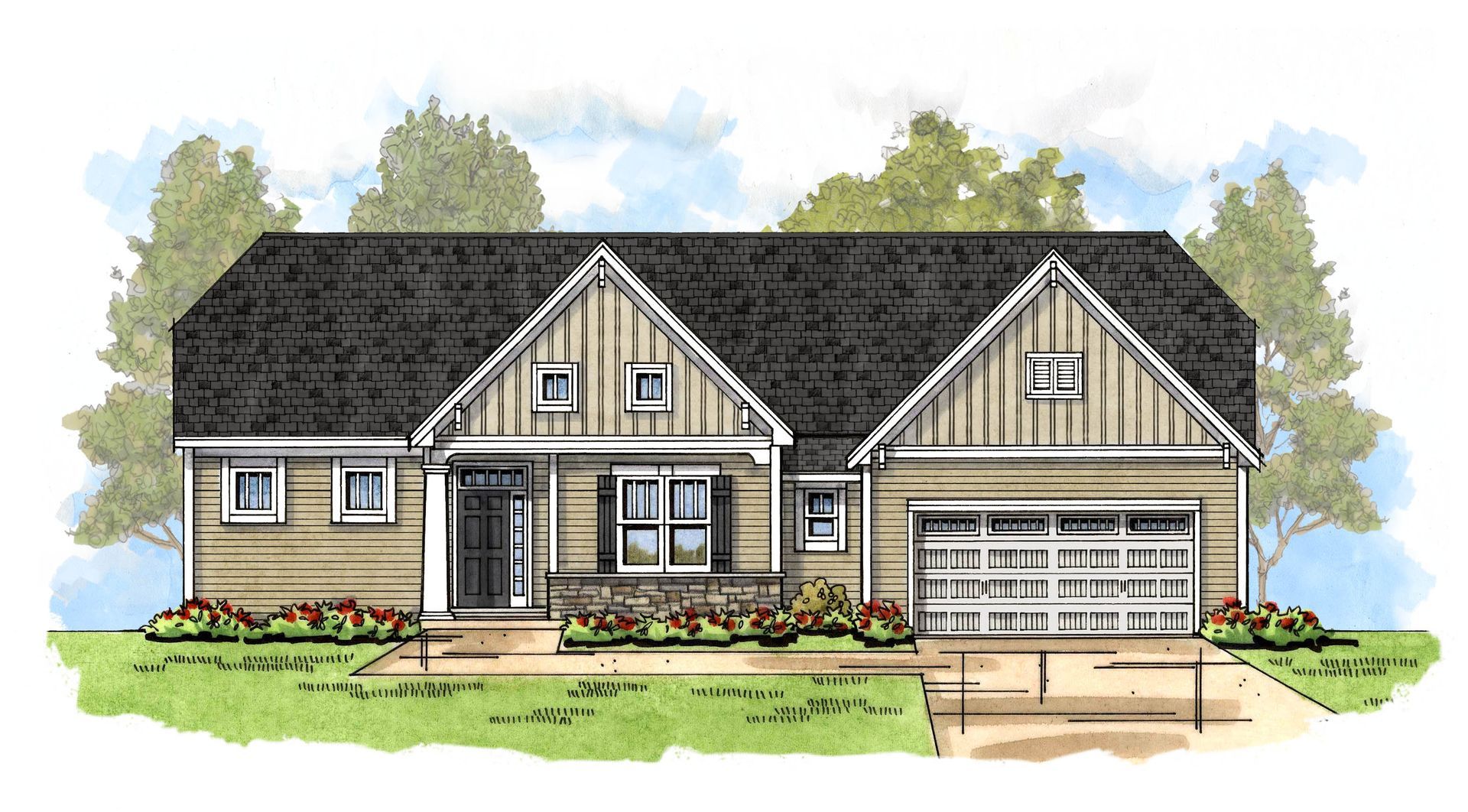
Slide title
Write your caption hereButton
Waite Meadows Sales Center
8 Scarlett Street
Clifton Park, NY
Hours: Tue - Sat, 12p - 5p
Sun by appt., Closed Mondays
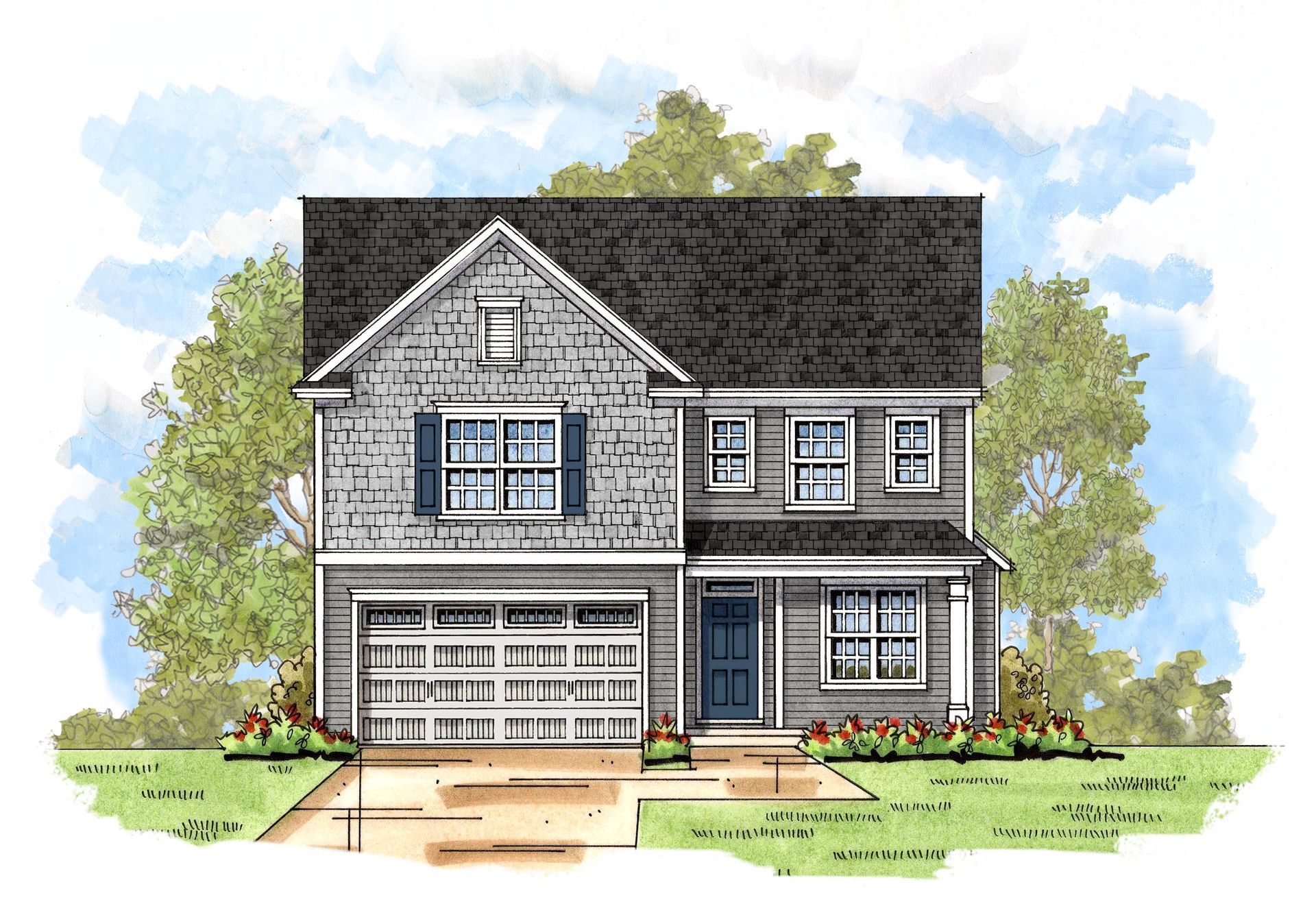
Slide title
Write your caption hereButton
Have Questions ? Ask us!
All fields are required unless marked optional
Please try again later.
Belmonte Builders built the first house in the Albany, N.Y. region to be certified Gold under the LEED (Leadership in Energy and Environmental Design) for Homes program.

