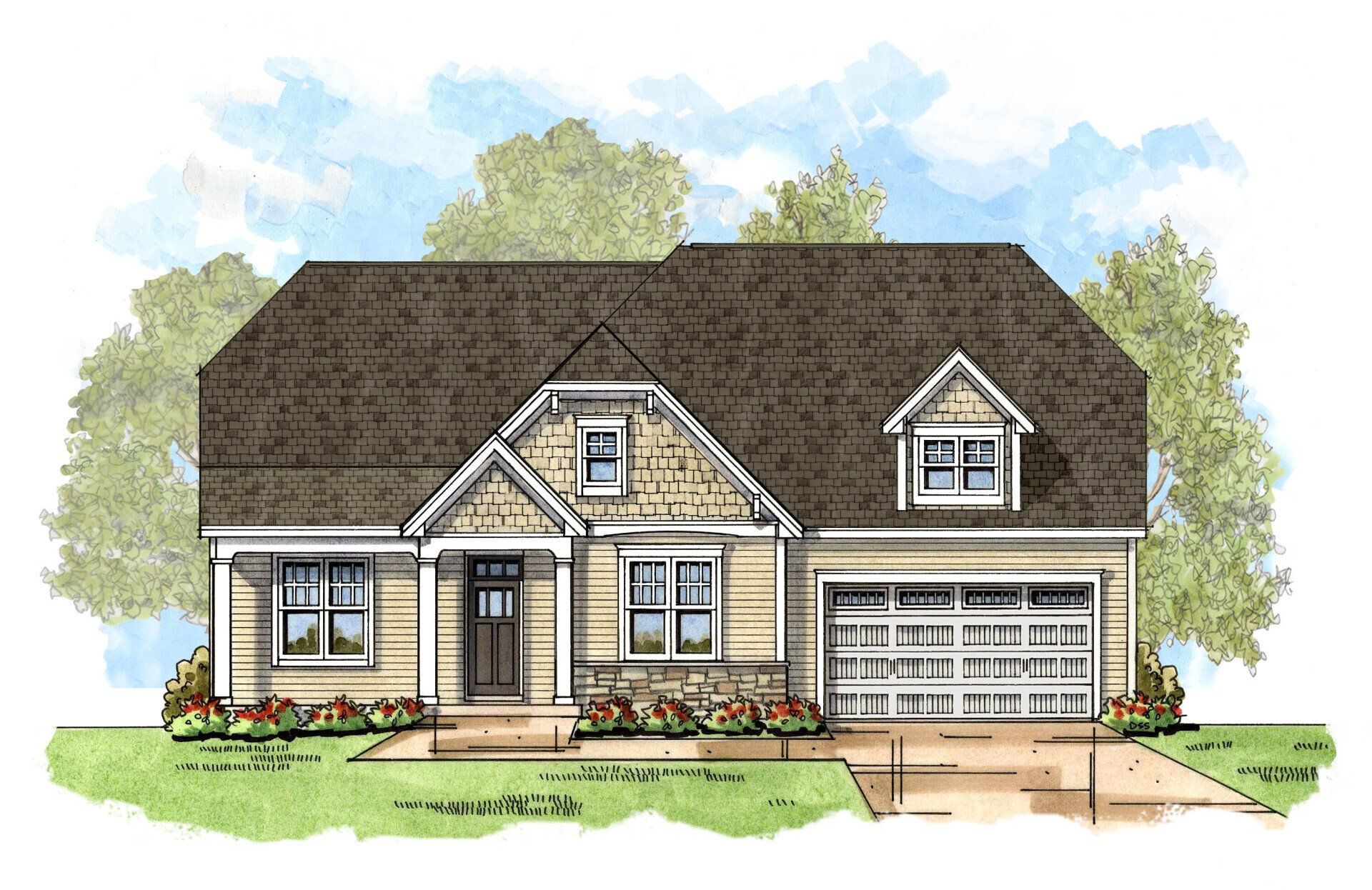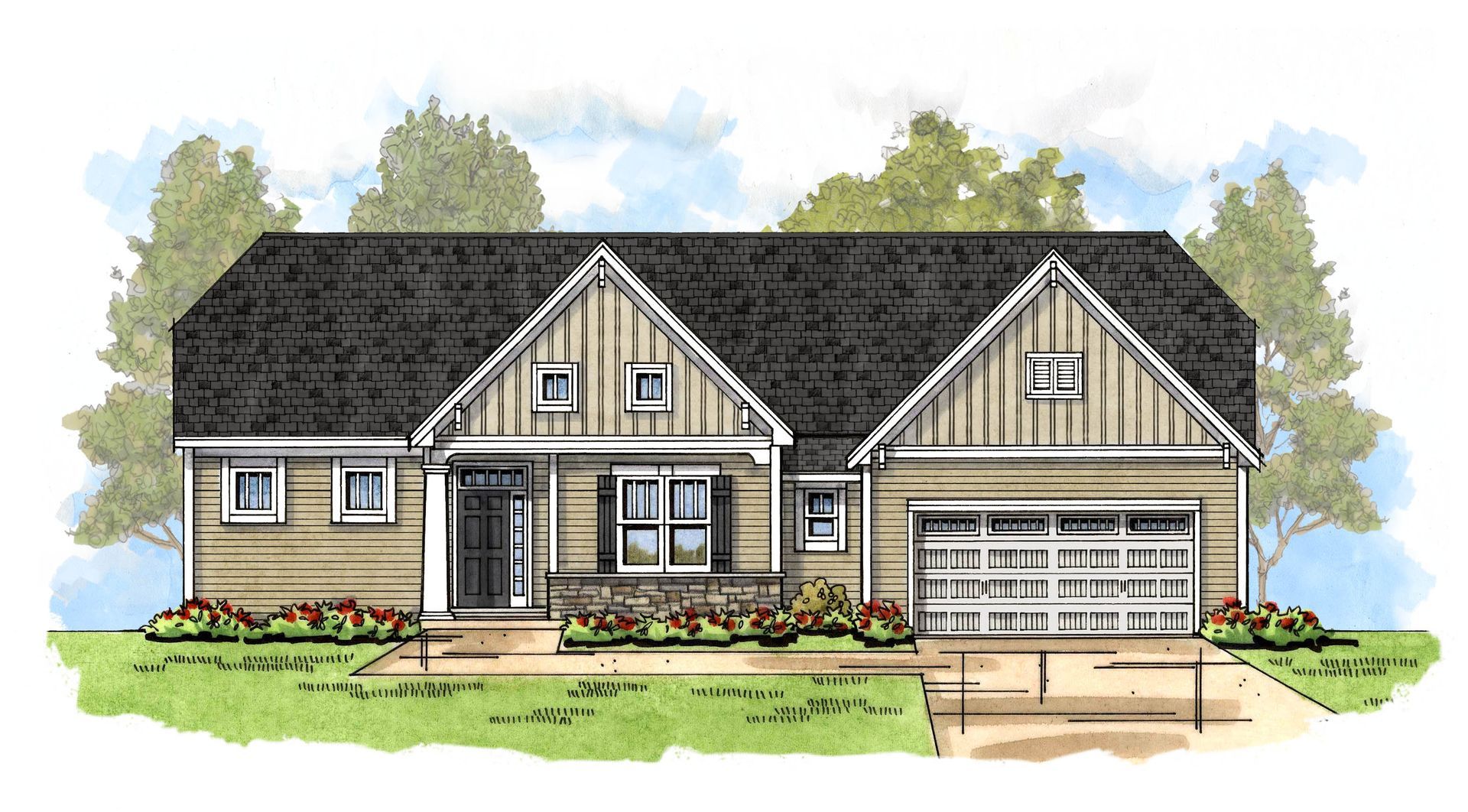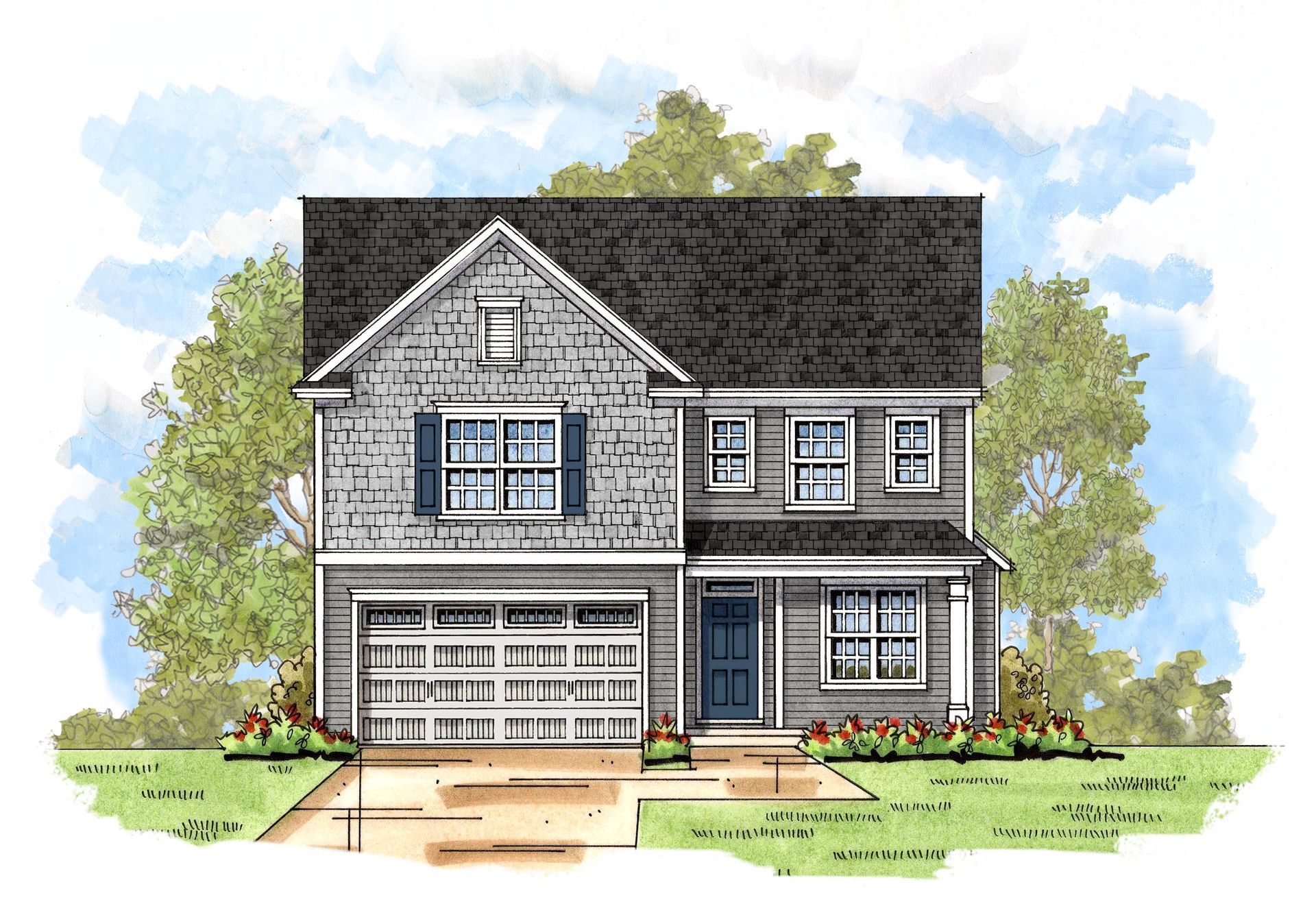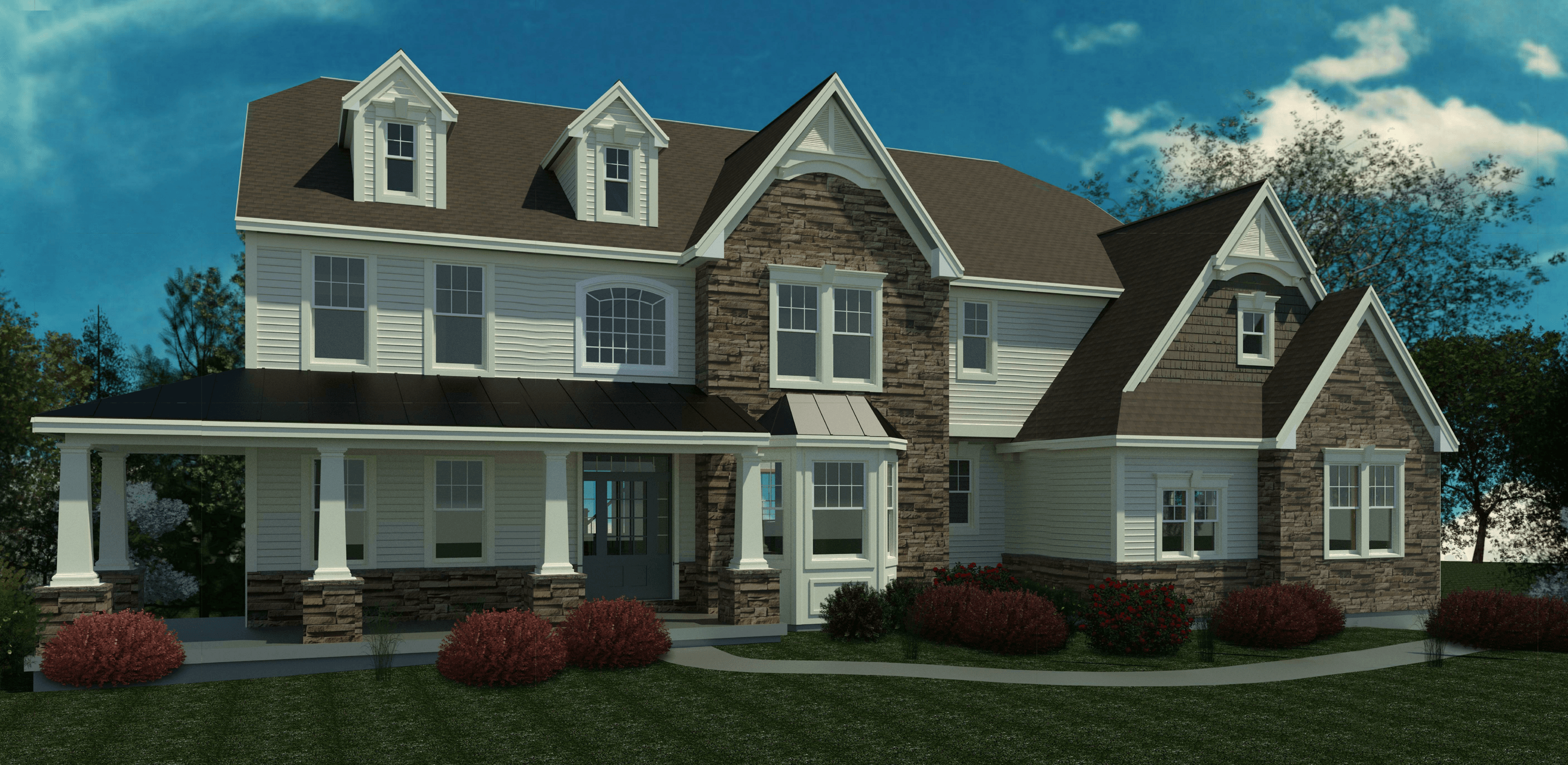Home | Floor Plans | Manchester
Manchester
Traditional Primary Up floor plan with inviting wrap around porch.
This traditional Primary Up enjoys a large wrap around porch and makes a great first impression with an Elegant Entry Foyer that opens to both the Formal Dining Room and Formal Study. This versatile plan lends itself to entertaining with the two-story Great Room that opens to the Gourmet Kitchen and Dining Nook. The Kitchen features a large working island/bar and has room for everything with a walk-in pantry. A separate alcove off the Great Room leads to a large Sun Room offering additional space for entertaining and relaxing. Upstairs you’ll find a large Primary Bedroom Suite featuring a stepped ceiling, a sitting area, and two ample-sized walk-in closets. The Primary Bath features an oversized double vanity and super-sized ceramic tile shower. Four additional Bedrooms and two Full Baths complete the second floor.
Available in These Communities
Media Gallery
-
Manchester 5 BR, 3.5 BA Master Up Elevation
Manchester 5 BR, 3.5 BA Master Up ElevationButton
Visit One of Our Sales Centers

Slide title
Write your caption hereButton
Forest Grove Sales Center
(518) 527-4914
2 Daintree Drive
Saratoga Springs, NY
Hours: Tue - Sat, 12p - 5p
Sun by appt., Closed Mondays

Slide title
Write your caption hereButton
Waite Meadows Sales Center
8 Scarlett Street
Clifton Park, NY
Hours: Tue - Sat, 12p - 5p
Sun by appt., Closed Mondays

Slide title
Write your caption hereButton
Have Questions ? Ask us!
All fields are required unless marked optional
Please try again later.
Belmonte Builders built the first house in the Albany, N.Y. region to be certified Gold under the LEED (Leadership in Energy and Environmental Design) for Homes program.







